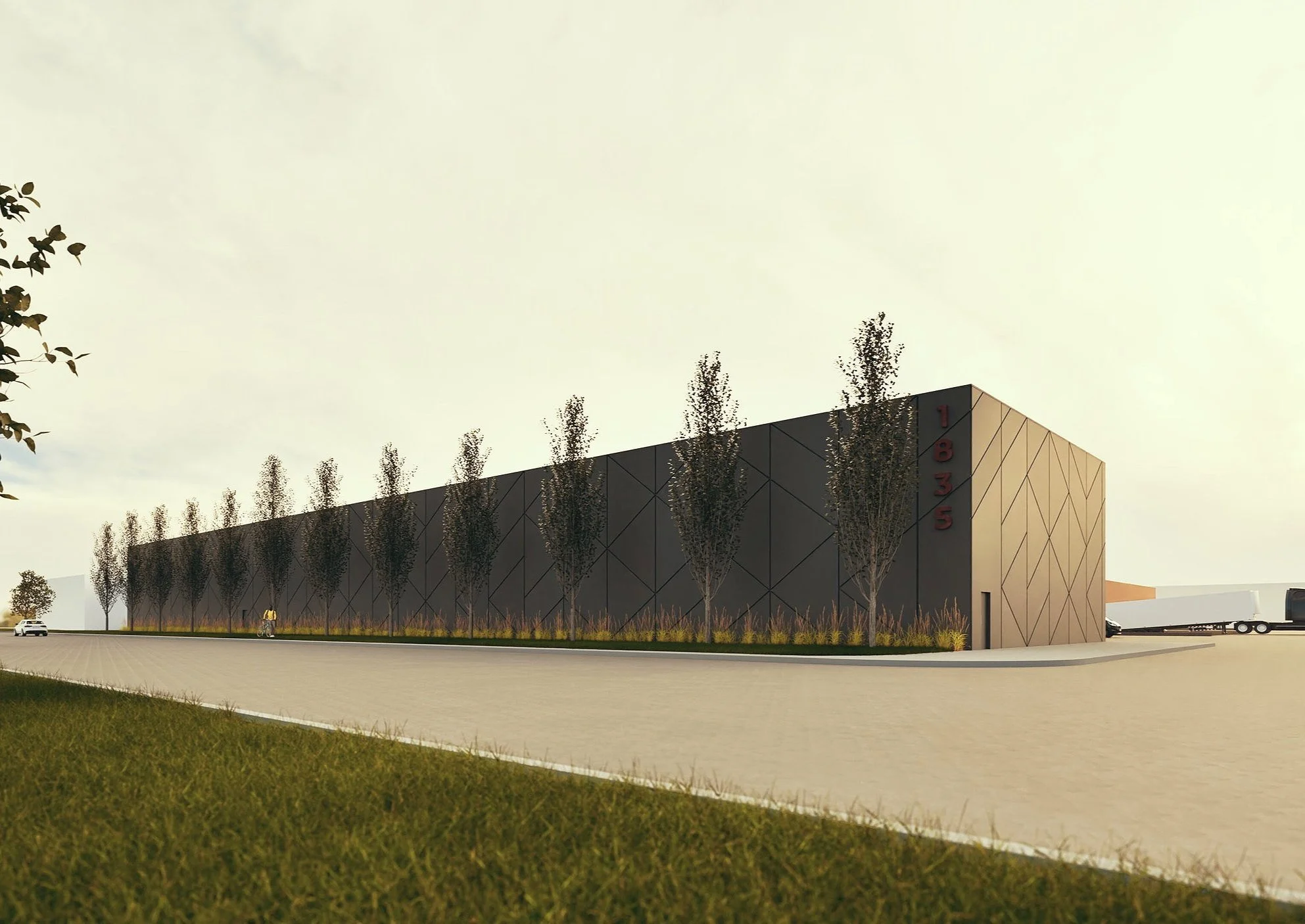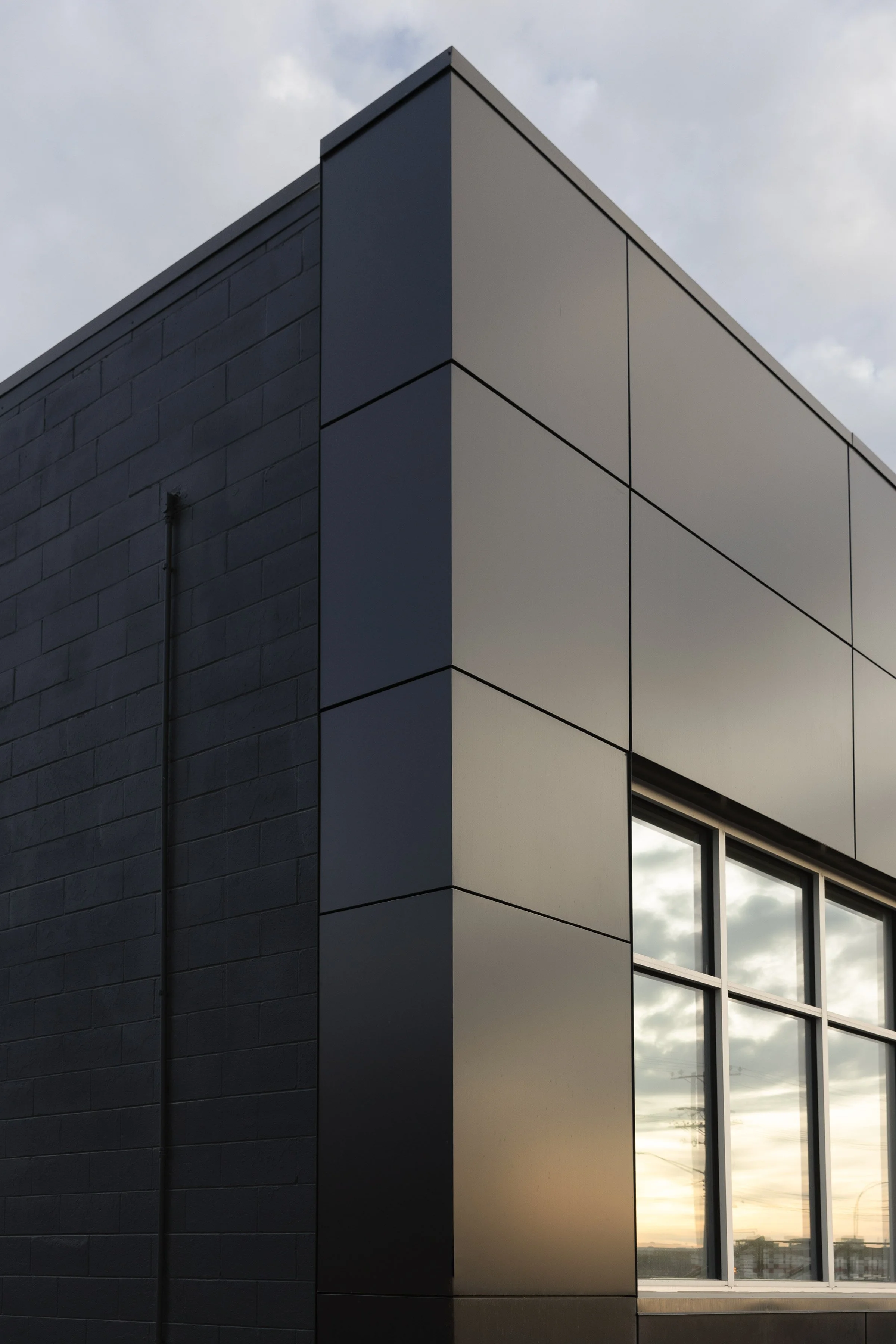The LCM Method
Our proven process for efficient design, clear costing and reliable timelines.
Every construction project has the potential to feel like a maze of decisions and deadlines, whether it’s a renovation, repositioning, or new build. With costs changing fast and market conditions in flux, getting clarity early can save you headaches later. Knowing what’s ahead helps you avoid wasted time, keep your business running smoothly, and protect the value of your property.
That’s where the LCM Method comes in.
Our approach integrates design, budgeting, and construction planning from day one, providing the visibility you need to move forward with confidence. Aligning scope, budget goals, and timelines early means fewer surprises, smoother progress, and decisions that reflect what matters most to you—whether that’s attracting top tenants, opening your doors sooner, or getting the best return on your investment.
Every decision is informed. Every step is coordinated. Every project is built with your goals in mind.
STEP 1: CLIENT UNDERSTANDING & SCHEMATIC DESIGN
Setting the path for informed investment decisions
Every project starts with alignment—on goals, constraints, and how your space needs to perform. We meet with you onsite to understand what matters most, whether that’s repositioning the asset, enhancing functionality, or protecting long-term value.
From there, we develop tailored design concepts, supported by site analysis, 3D massing models, and early input from trusted trade partners. This approach helps surface risks, confirm constructibility, and align the scope with real-world conditions.
The result? A coordinated plan and Class C Estimate (accurate to within 10–15%)—so you can move forward with confidence, knowing the project supports your priorities and your investment.
STEP 2: CONSTRUCTION DOCUMENT DEVELOPMENT
Detailed design– Turning vision into a tangible plan
In this phase, we take your approved concept and transform it into detailed construction documents, ready for permit submission and construction. We handle every coordination detail—including zoning approvals, variances, and permit applications—so you’re not burdened with red tape.
This is where your space starts to take real shape: we finalize finishes, materials, lighting, millwork, and systems, ensuring they reflect your brand, inspire your team, and endure daily use. You’ll receive material samples, finish boards, and updated 3D renderings so you can confidently sign off, knowing exactly what’s coming to life.
STEP 3: CONTRACTS FINAL COSTING
Final costing and coordination of permits and trades
Here’s where planning turns into certainty. We finalize every design element, ensuring alignment with your financial objectives and operational needs.
With permits secured and the design finalized, we present a fully itemized Class A Construction Estimate (accurate to +/- 5%). Every single cost is clearly outlined, giving you total transparency into where your capital is being invested.
Need to pivot? No problem—we’ll offer smart, value-engineered alternatives without sacrificing your vision, functionality, or long-term integrity or marketability of the asset.
STEP 4: THE START LINE
Construction begins—Moving forward with clarity and confidence
With all approvals and details locked in, construction begins—executed by our trusted trade partners and project managers who are fully invested in delivering quality, precision, and adherence to your vision.
The best projects happen when design and construction work as one.
A Selection of Design Build Projects
1700 Ellice
1565 King Edward
15 Wanda Way
300 Tache
Ready to move your project forward?
Starting is exciting. Staying aligned is where most projects go sideways. At LCM, we’ve shaped a process that protects the strategy—not just the schedule.
Because it’s not just about what gets built—it’s about whether it performs the way you need it to.









